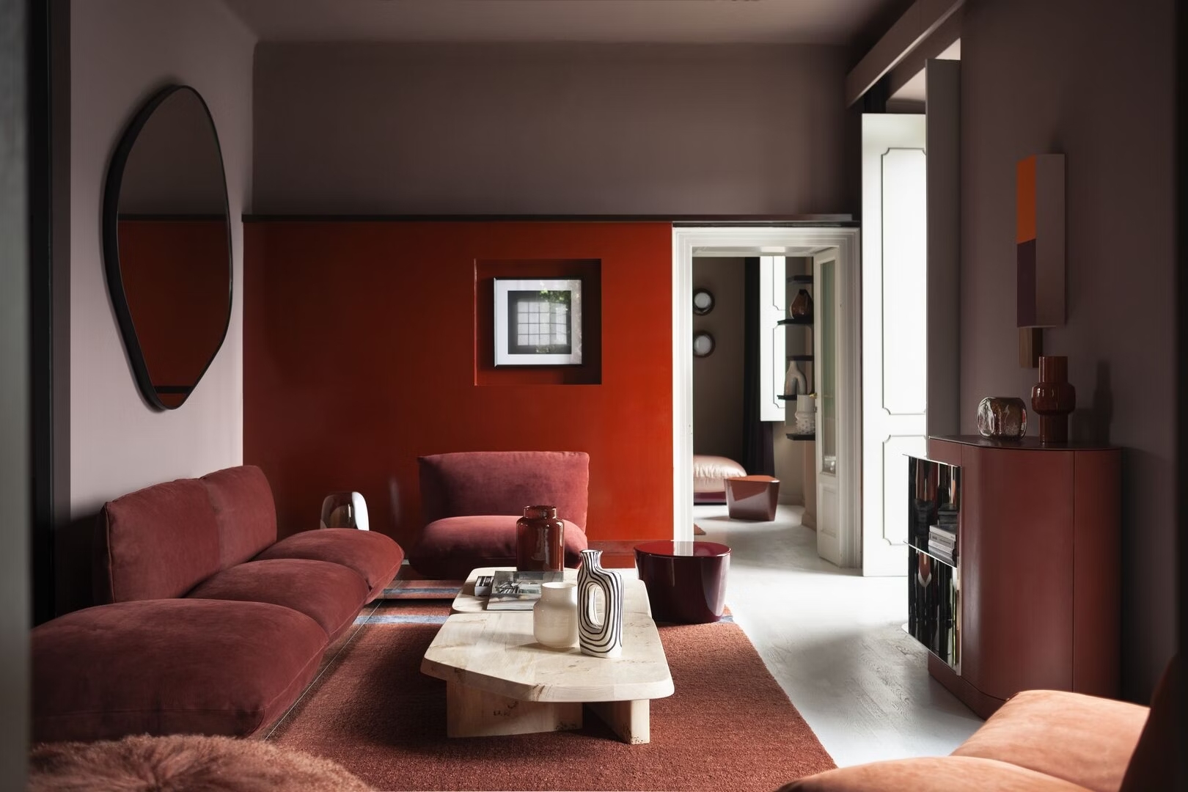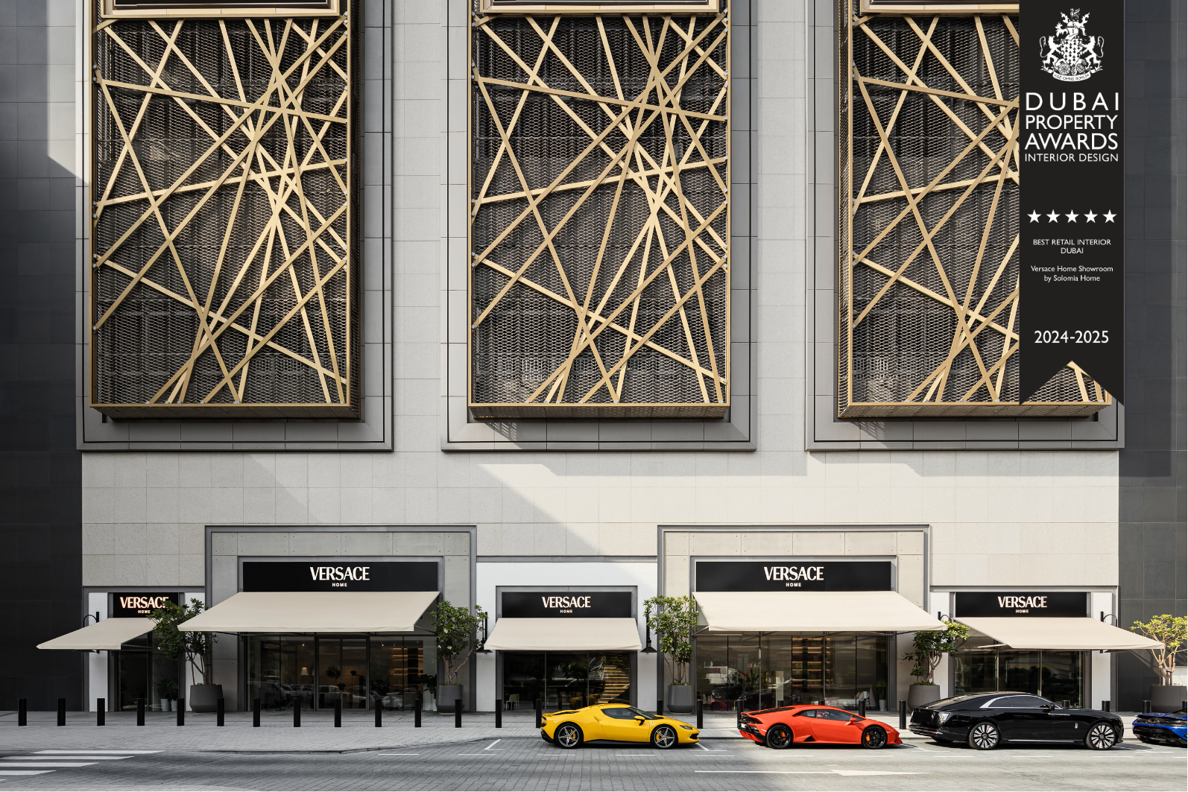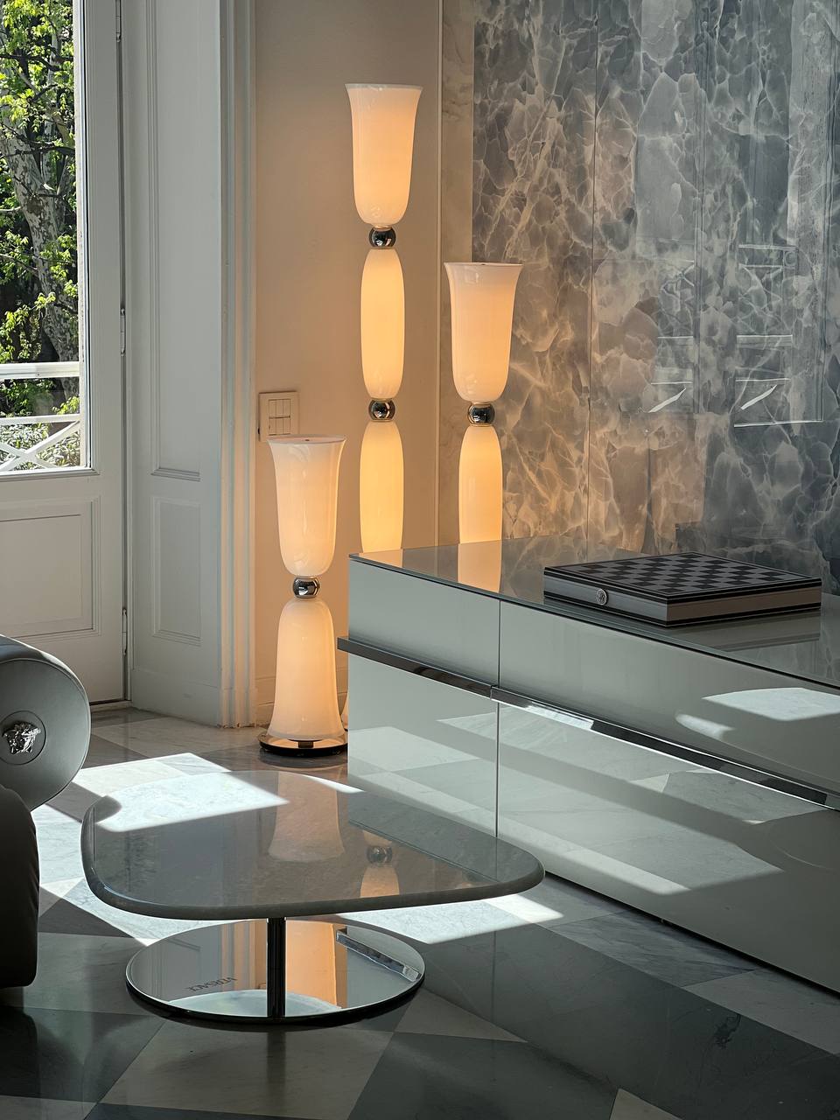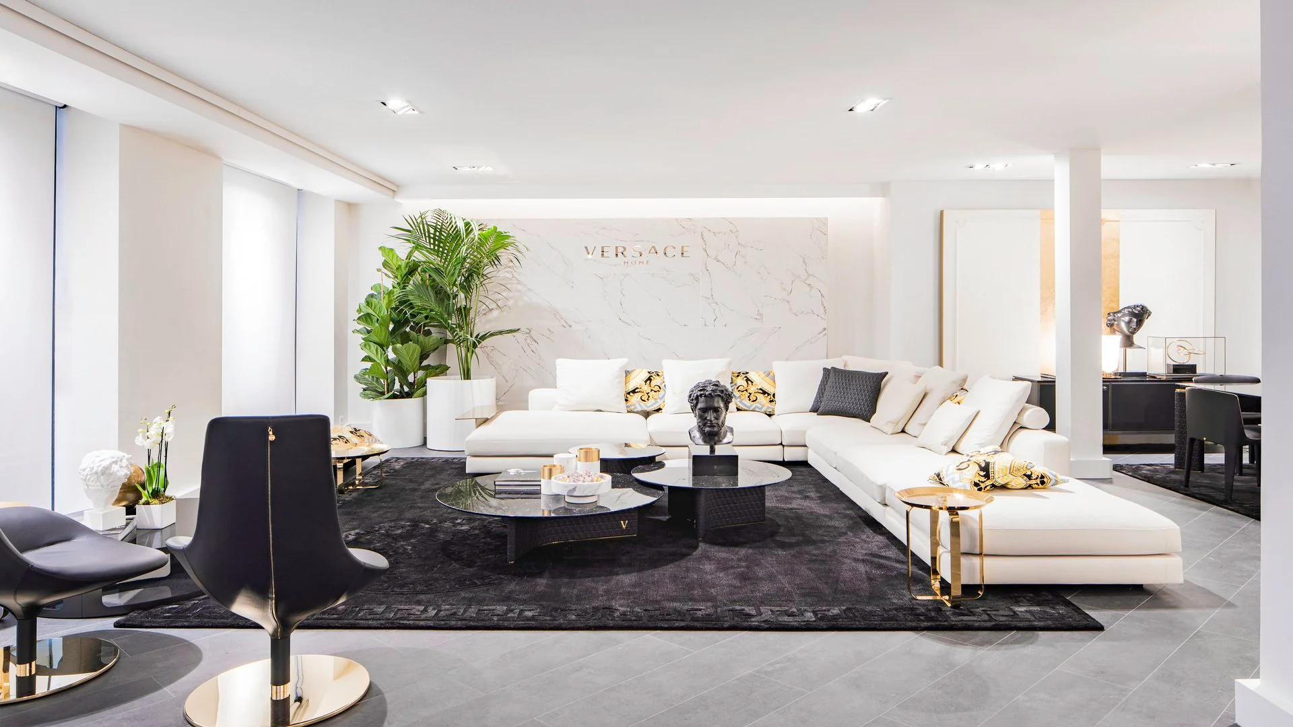As we arrive at the 20th-century villa on Lake Como, with its pale blue wooden shutters patinated by the sun and a view of the mountains reflected in the calm water, amidst the mediterranean fragrances of the terraced gardens, we may be imbued with that slightly decadent indolence typical of a lakeside holiday resort.
As we arrive at the 20th-century villa on Lake Como, with its pale blue wooden shutters patinated by the sun and a view of the mountains reflected in the calm water, amidst the mediterranean fragrances of the terraced gardens, we may be imbued with that slightly decadent indolence typical of a lakeside holiday resort.

Instead, a lively contemporary mood inspires Baxter's exciting new interior design project for its Casa sul Lago, accompanied by a stream of inspired moments, signature design references and bold creative gestures. For Baxter, the experience of living is a highly sensory and intellectual event. This house is designed for an ideal educated and worldly bourgeoisie, enamoured of design: it is a home for design connoisseurs.
Color fully dominates the space, defining and constructing it. As usual in Baxter’s interior design projects, contrasting color palettes are used: rhubarb along with terracotta shades, paired with beige and plum.
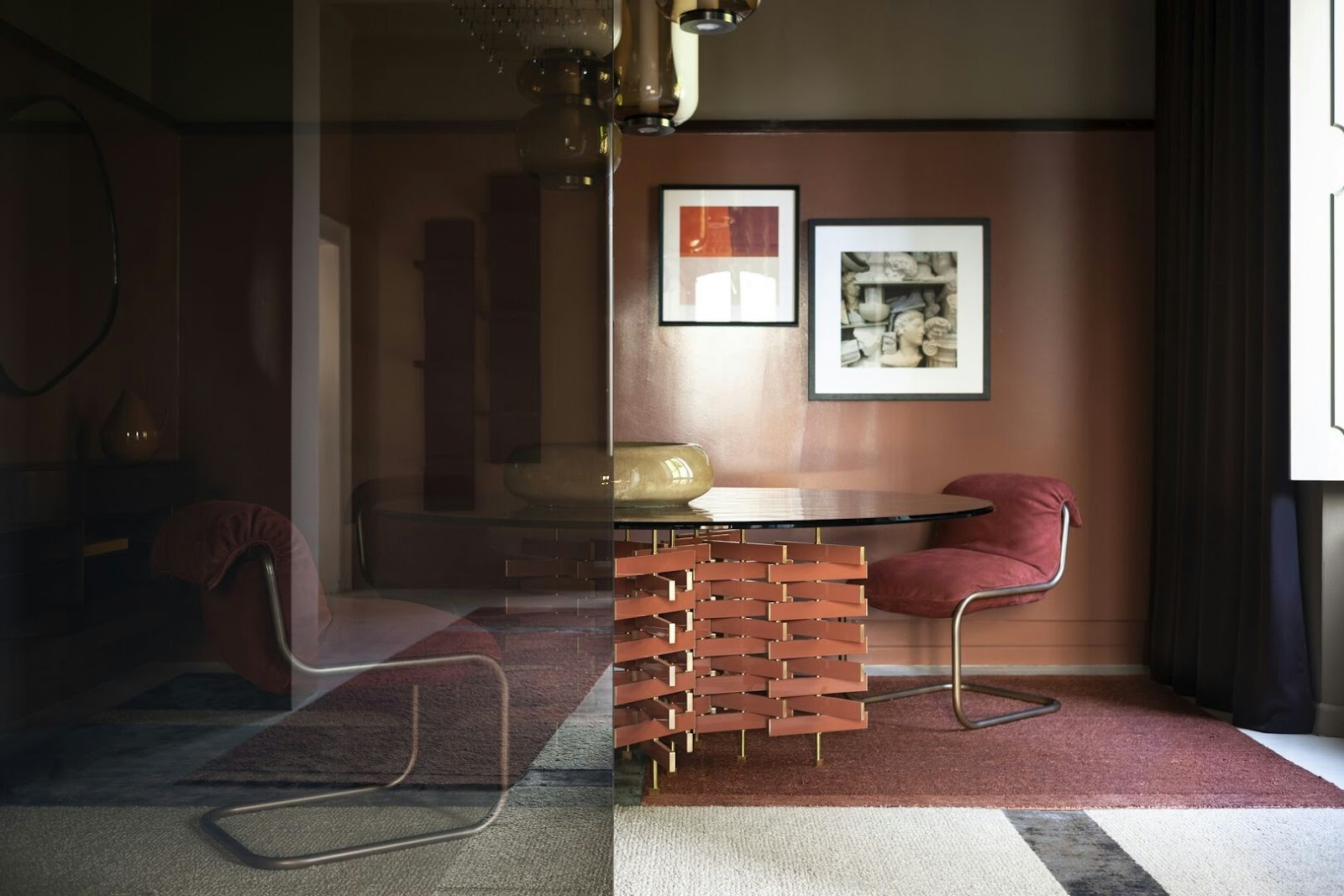


The separation between the rooms is filtered by modern glazing that evokes a soft and sophisticated 1970s atmosphere, while the lacquered wood paneling in saturated, bright colors recalls chic and bold turn-of-the-century Parisian taste. Each space is punctuated and enhanced with Murano glass lights custom-made by the fashion house.
The carpets are plush and substantial and the opulent, full-height curtains are thick and opaque, masking the natural light that can be dazzling at certain times of the afternoon, when the sparkle from the lake intensifies.
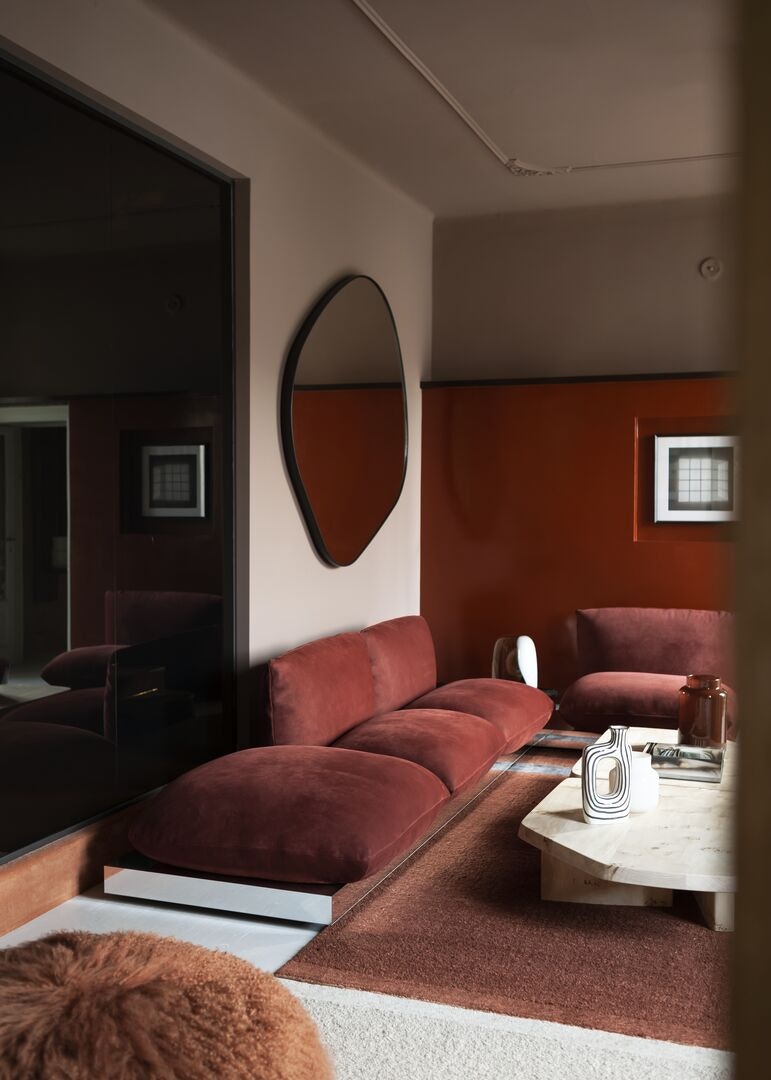


There is a small revolution as soon as you arrive at the first scenic stop: what used to be a stone colonnaded portico has been transformed into a glazed dining area.
In this transparent veranda flooded with sunlight, the space is largely occupied by the marble dining table with Mangiarotti-esque joints. The thick, rhubarb-coloured carpet is a prelude to the muted atmosphere and vibrant color palette that will manifest itself everywhere in the rooms.

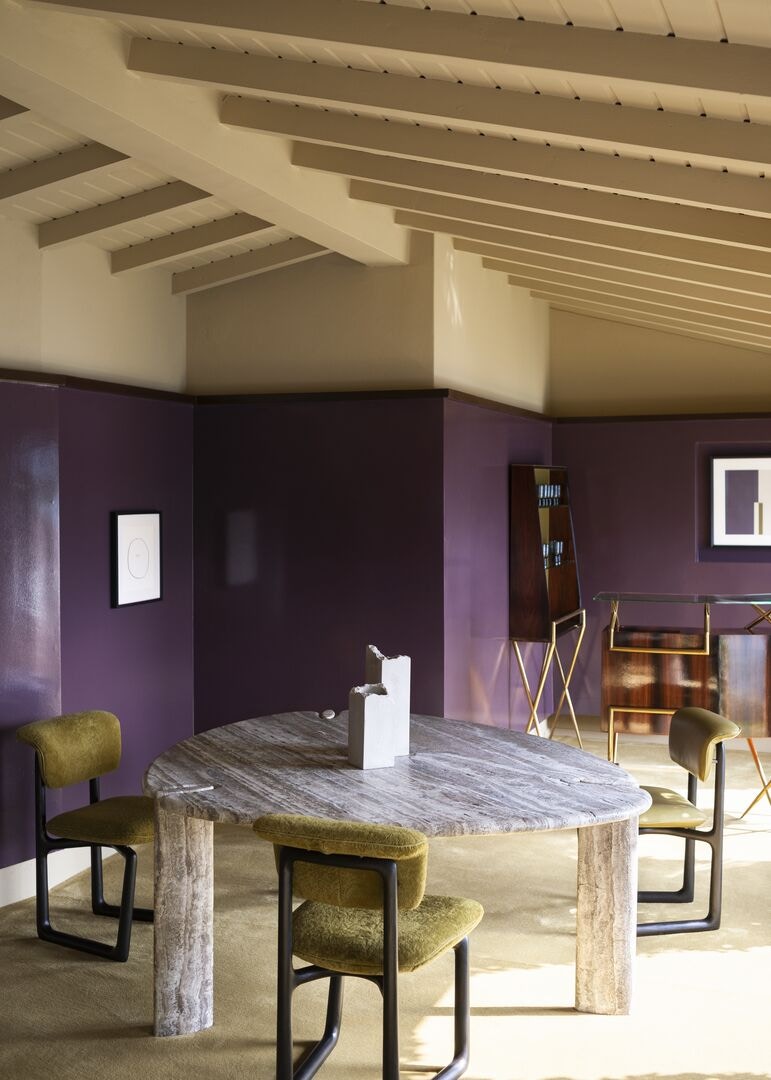
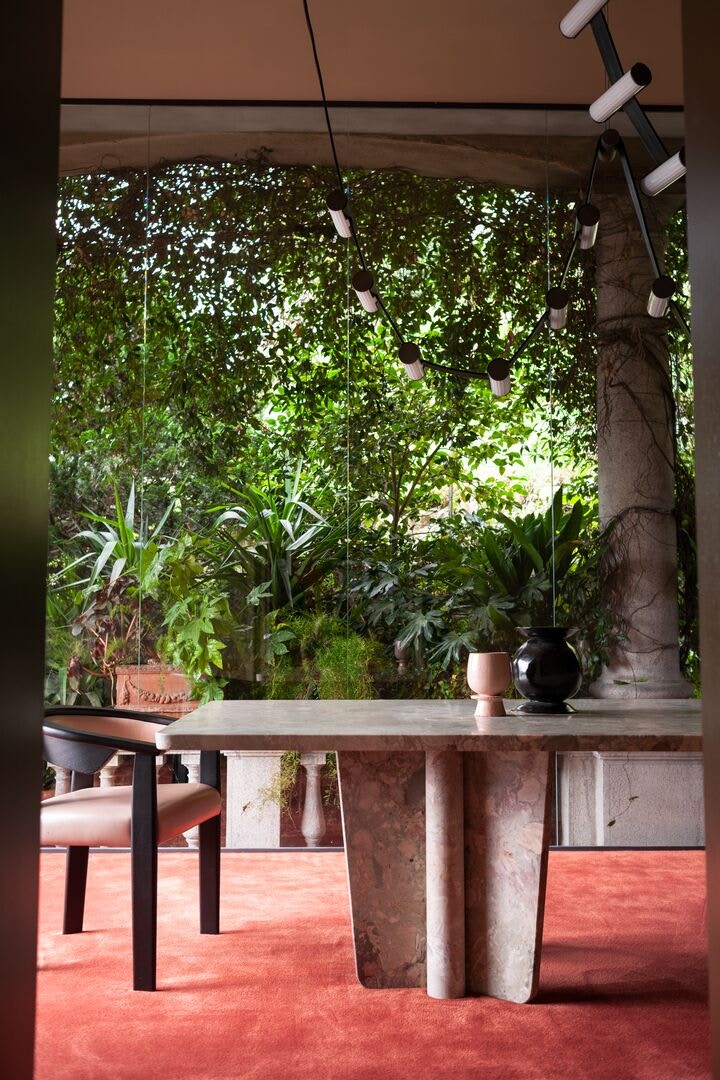

Immersed in warm terracotta and rhubarb tones, the living room houses the new collection designed by Hannes Peer, a recent addition to the Baxter family, who designs sophisticated and eye-catching pieces: the chairs are composed of glossy lacquered or aluminum bases and voluminous structural cushions. They are as low and informal as in the 1970s and as glamorous and sexy as in the glittering 1980s.
A smoked glass window acts as a filter between the hall and a social space where we find the custom stone design and brass top, which functions as both a kitchen and cocktail station.
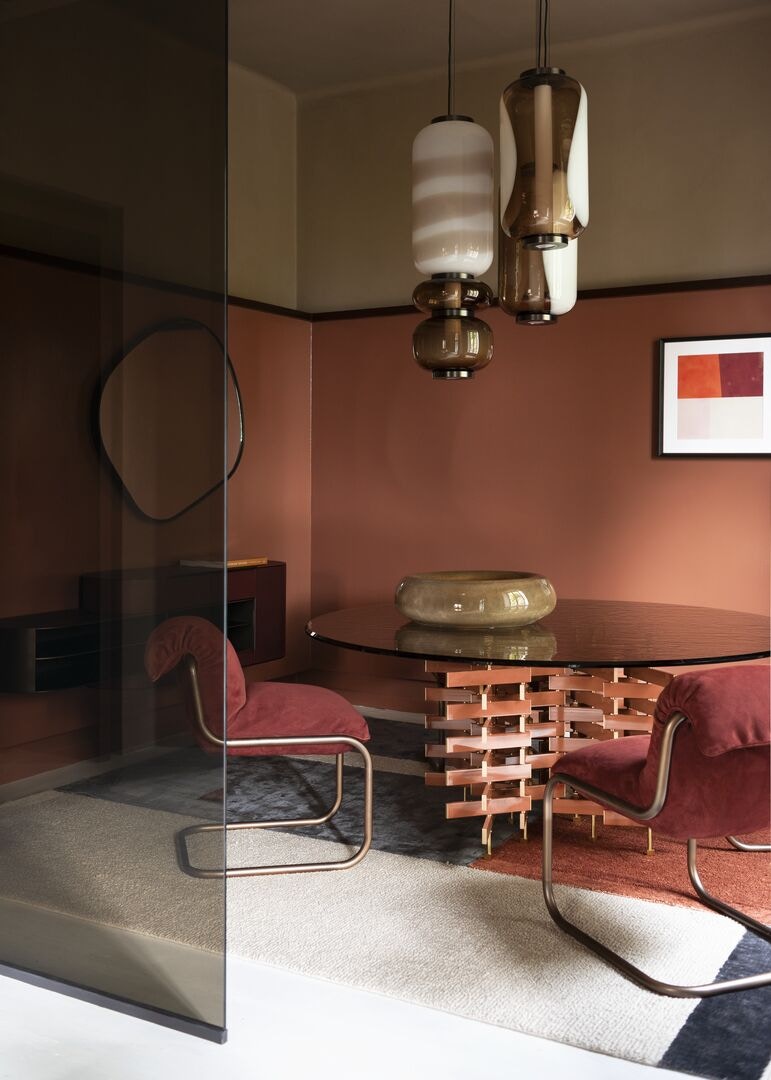
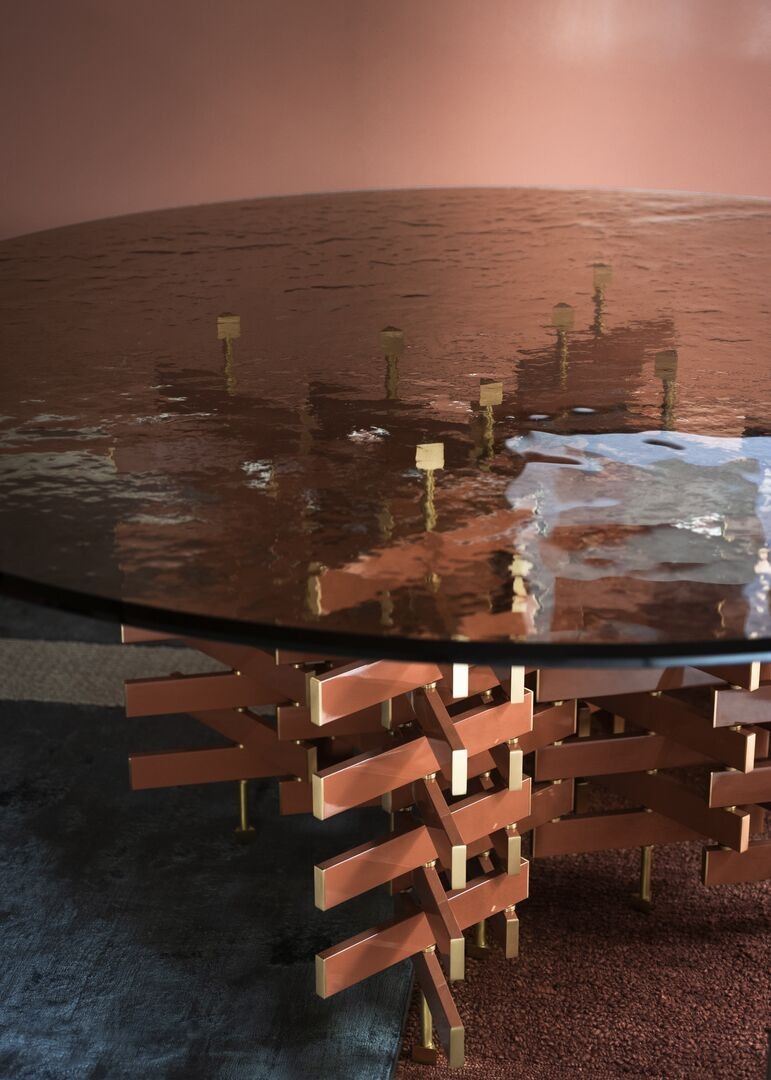


The volume containing the staircase leading to the upper floor, in a dark rhubarb color delicately matched to the plum carpeted flooring, creates a chromatic break from the rooms on the first floor. Here, beige and tobacco tones are used to create a more relaxed and tranquil atmosphere for the studiolo with a direct view of the lake and for the two newly created suites, where the sleeping area features the new bed designed by Studiopepe: an upholstered volume à la Frattini in an intense dark plum color.




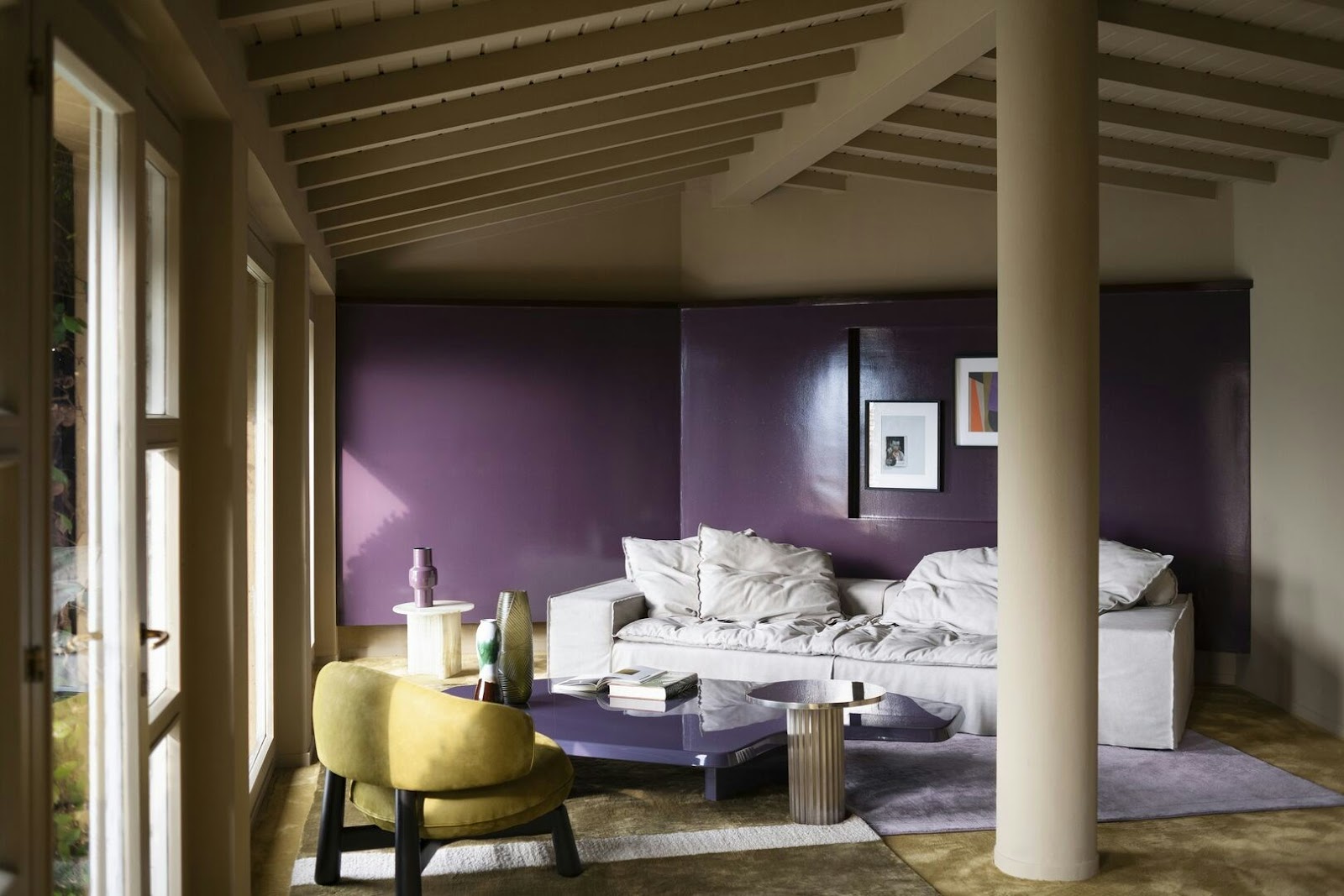





The adjoining terrace overlooking the lake is the ideal space for a lunch in the sun, while a little higher up, an annexe in shades of beige, grape and olive offers an opportunity to stretch out on the nuage leather Miami Beach sofa with its typical tailored a housse finish.







Before the swimming pool, which is entirely furnished with outdoor pieces designed by Paola Navone, a space has been conceived for pure contemplation: in the greenhouse, nature is both inside and outside, mingling cacti and succulents with a low lava stone table, large rattan Manila chair, natural fibre carpets and finally, enveloping the walls, sand-coloured raffia upholstery.

